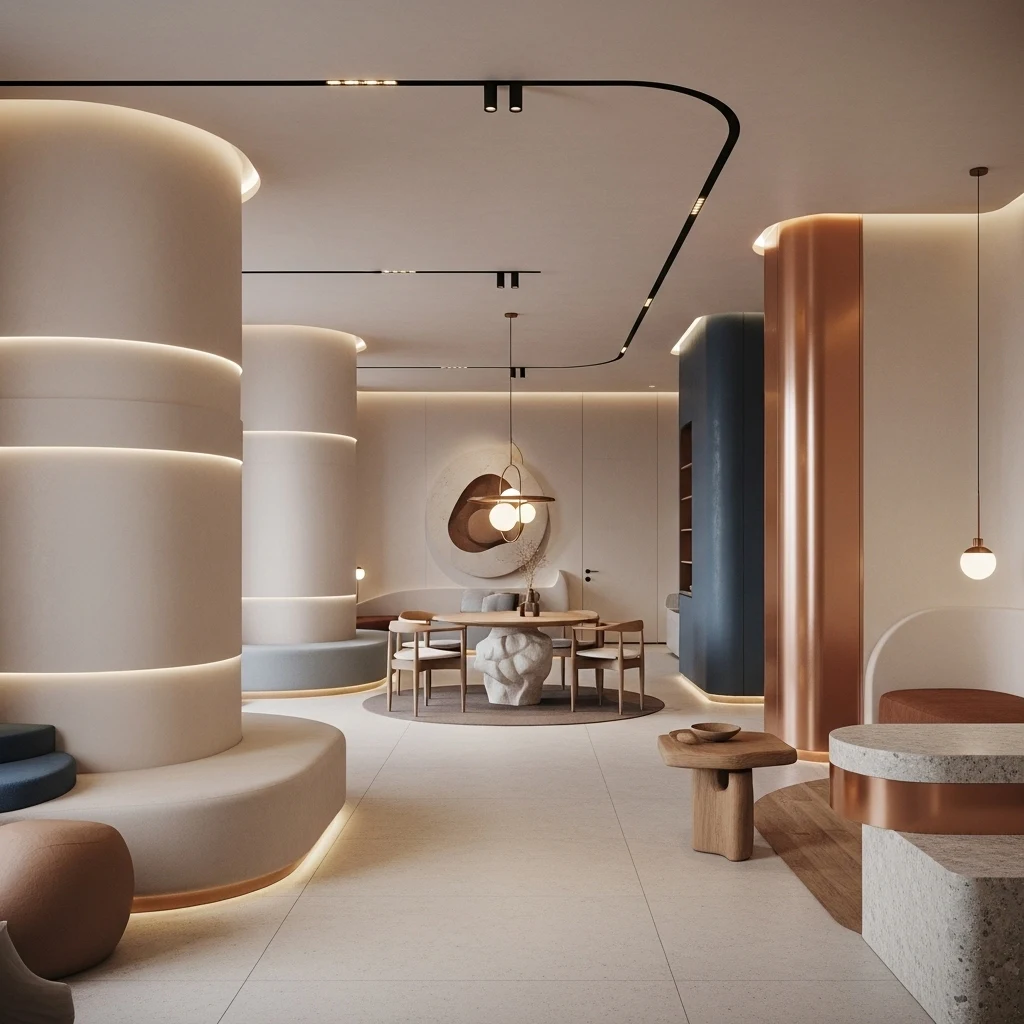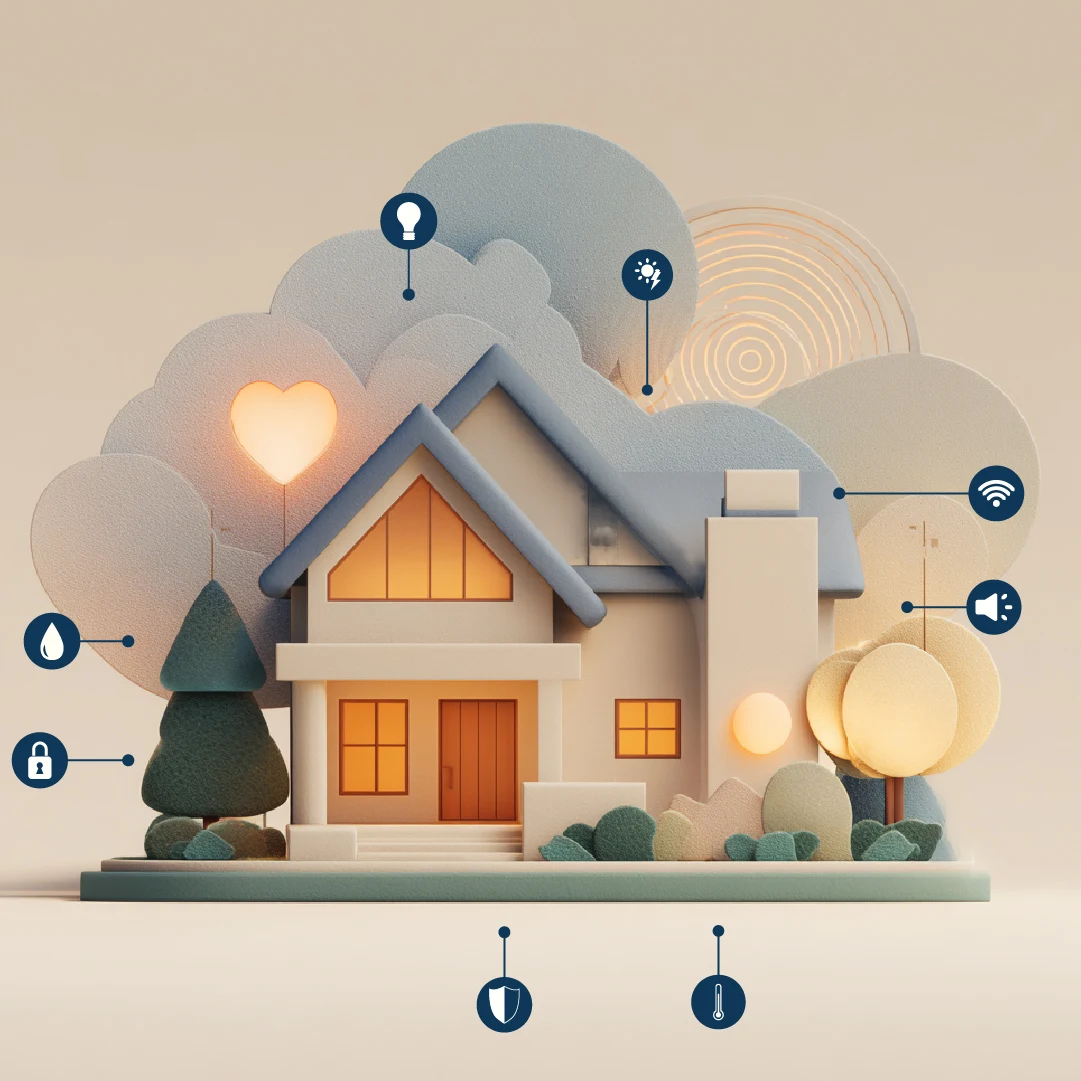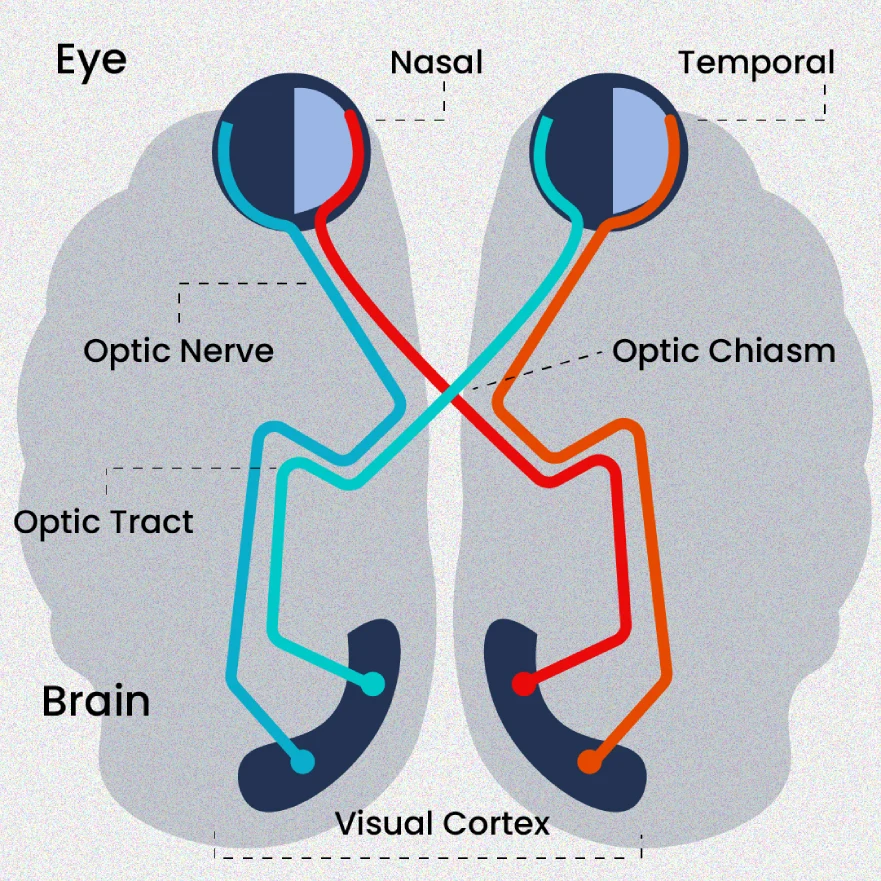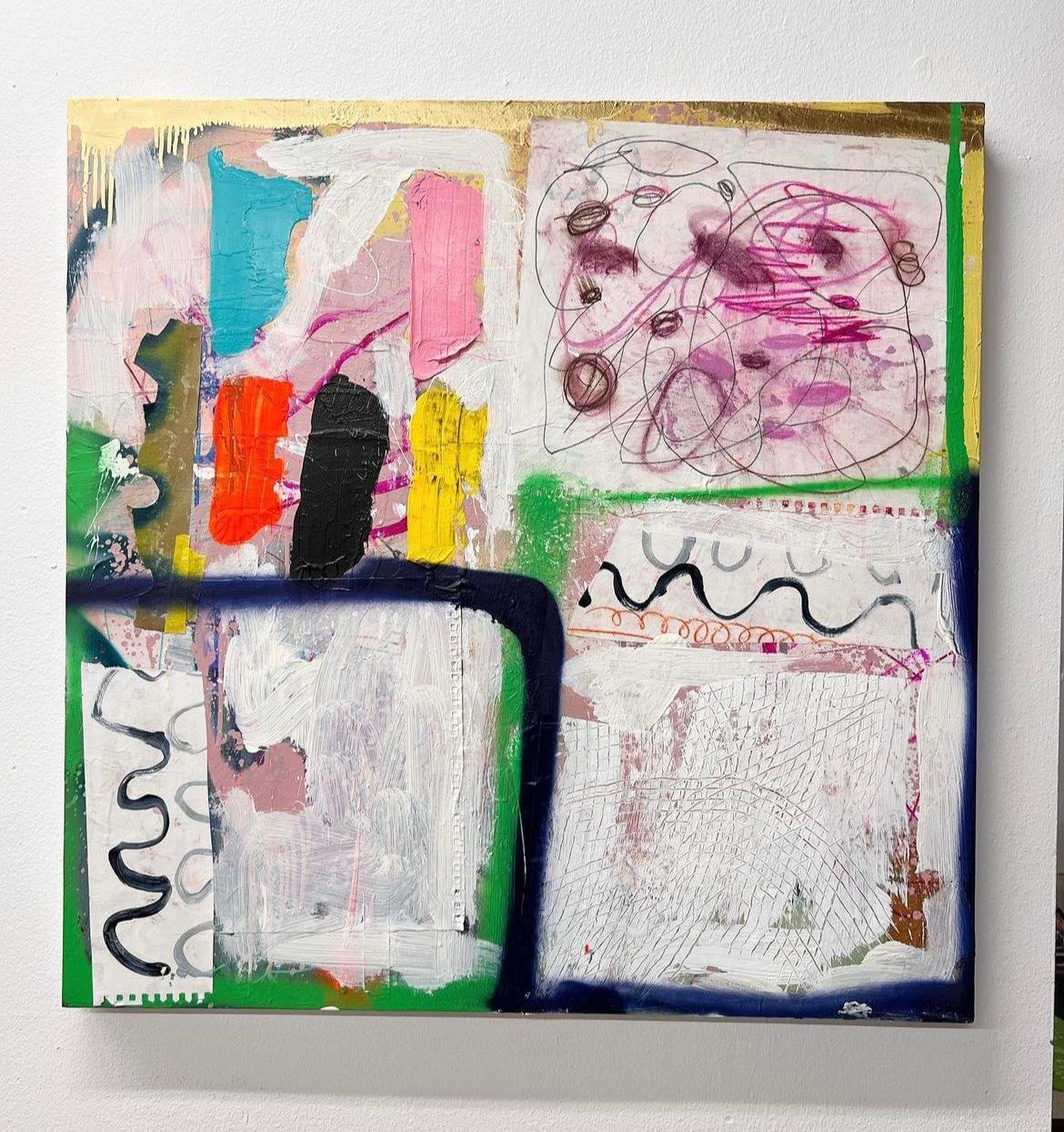
Have you ever stepped into a space and instantly felt calm, energized, or even inspired? You might not have noticed it before, but the spaces around you deeply influence how you think, feel, and even heal.
So, what’s behind this feeling? It all comes from how your brain responds to the environment in which you live, work, and spend time. This is known as Neuroarchitecture—an approach that combines science and design to create environments that promote mental and emotional well-being.
Let’s walk through what Neuroarchitecture is, what is the idea of a “Healing Blueprint” through Neuroarchitecture, why it matters, and how it remakes everyday spaces into nurturing places.
What Is Neuroarchitecture?
Your brain works like a super-sensitive antenna that constantly picks up signals from everything around you, such as light, colors, sounds, smells, and even how a room is arranged.

Neuroarchitecture examines all these details and how the brain responds to its environment. That is why it focuses on designing a space that promotes better mental health. For example, many people living in cities today face mental health challenges like chronic stress, burnout, and loneliness. Thus, living in spaces created through Neuroarchitecture creates healthier and more supportive environments that improve overall well-being.
How Does Your Brain Perceive Its Surroundings?
Your brain is amazing at turning what you see into clear and meaningful images. Here is how the whole process works:

- Light enters your eyes and hits the retina.
- The light is then turned into signals.
- These signals travel along nerve fibers, cross at the optic chiasm, and reach the brain’s visual cortex.
- The brain processes the signals, fills in gaps, and resolves any unclear or missing details to create a stable picture.
- Different parts of the visual system handle different tasks.
- Early areas respond to large patterns, such as faces or buildings, while higher areas focus on edges and shapes.
- Brighter and colorful images are easier to understand by the brain than dull, black-and-white ones.
Core Principles of Neuroarchitecture
You should have spaces that promote well-being. Thus, to design such spaces, neuroarchitecture relies on five core principles. Each principle is rooted in research from neuroscience and behavioral studies.
1) Biophilic Design
Biophilic design incorporates natural elements into the built environment through the use of live plants, water features, natural materials, or even views of greenery. Humans who seek connections with nature experience lower cortisol levels, improved concentration, and increased feelings of calmness and happiness.
2) Spatial Layout and Cognitive Function
Open and flowing spaces encourage creativity, a sense of freedom, and easier social interaction. Thus, your environment should have clear and navigable layouts to reduce cognitive load. Additionally, create separate zones, such as social or quiet areas, for different moods or activities. Spatial layouts have a direct impact on productivity, learning, and mental clarity.
3) Natural Light and Circadian Rhythms
Make the most out of the natural light by designing spaces in a way that brings daylight wherever possible. Natural light is not merely a lighting preference, but it also boosts mood, energy, and overall well-being. Use south-facing windows, skylights, atriums, or reflective surfaces. It will bring sunlight deep into space.
4) Color Psychology and Emotional Response
Colors profoundly influence human psychology. Therefore, use color hues in environments that influence how you feel and respond within a space. The different color tones react differently to your brain. For example, blues and greens create a calming atmosphere, while yellows and oranges spark energy and creativity. Neutrals and earth tones make you feel grounded, and bright reds boost alertness.
5) Sensory Stimulation and Multi-sensory Engagement
Design spaces that gently engage all the senses, like sight, sound, touch, smell, and even temperature. Soft sounds calm your mind, textures like wood add warmth, scents like lavender promote relaxation, and a comfortable temperature helps you feel at ease. So, combine all these elements to create a comforting and balanced space.
How Neuroarchitecture Works in Practice?
Neuroarchitecture is implemented in various projects across healthcare, workplaces, education, and residential design. Here’s how it works and benefits these areas.
- Healthcare Environments: Many hospitals were designed mainly to focus on medical needs. However, people often end up feeling harsh, unwelcoming, and anxious there. Therefore, neuroarchitecture, featuring gardens, water features, open-air corridors, soothing color palettes, and an abundance of natural light and greenery, has transformed these medical spaces into healing environments that promote calmness and support.
- Workplaces: Burnout, low motivation, and mental fatigue are common struggles employees face at the workplace. However, with neuroarchitecture, offices now feature flexible work areas, wellness spaces, smart sound utilization, and social zones to support the focus, creativity, and well-being of employees.
- Educational Settings: Children and teenagers are sensitive to the spaces in which they learn. Schools built with neuroarchitecture principles, including calming color tones, natural elements, and flexible furniture, enhance learning and support emotional growth.
- Residential Spaces: Neuroarchitecture has transformed homes from functional shelters into spaces of calmness and connection by incorporating natural finishes like wood and stone, integrating automated blinds for smart daylight, and ergonomic furniture. It introduces sensory overload, promotes sleep, and facilitates mindful living.
The Future of Neuroarchitecture
AI-driven design tools, virtual reality simulations, and sensor-driven feedback loops have enabled designers to test emotional responses to spaces before they are built. Thus, the spaces created with neuroarchitecture will be more smart and empathetic. These environments will nurture, energize, and promote overall well-being. Thus, the future of neuroarchitecture promises spaces that truly care for how you feel, think, and live. The spaces in the future will have:
- Responsive spaces that adjust lighting, scent, or sound based on occupant mood.
- “Emotional zoning” based on citizen brain responses.
- Data-driven design to track and optimize human experience
These neuroarchitecture principles in the spaces will help combat loneliness, reduce anxiety, and increase communal resilience.
Bevin Carter’s Vision: Building Spaces That Truly Care!
Neuroarchitecture gives you a fresh way to think that spaces aren’t just places you move through. However, it shapes the way you think, feel, and live. But it influences the way in which you think, feel, and live. It could be a sun-filled window that boosts you up, a quiet corner that leaves you rejuvenated, or natural textures that add sunshine to your day; mindful design makes all the difference in your overall well-being. Try an attempt to take nature indoors; consider strategic placements, natural illumination, and calming hues to make your daily environment more uplifted, relaxing, or connected. Bevin Carter thinks that your space design must be comfortable, motivating, and healing. It must address emotional and mental needs.
Wondering how you can design a space that helps you feel better and work smarter? Get in touch with Bevin Carter and bring Neuroarchitecture to life in your home, office, or community!

